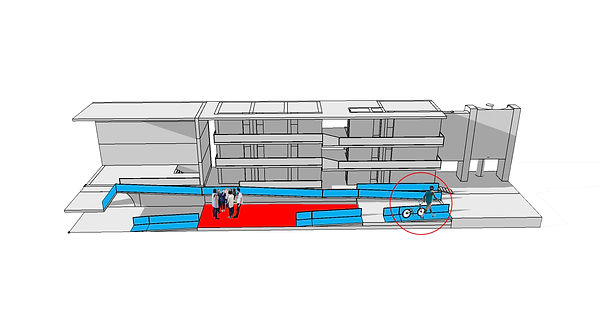Entrance
Office Space
Atrium
Practise Spaces
Bars / Cafes
Studios
Site Office
CAMDEN ROUNDHOUSE

INCLUSIVE
DESIGN - DEVELOPMENT

Iteration 1 - ramp system split across 3 distinct paths.
So as not to ignore the needs of those with disabilities other than mobility, steps have been provided alongside to cater: for example, for someone of visual impairment, a shorter, more direct journey would be appropriate.


Potential issues: splitting the ramp system 3 ways wastes large amounts of space in the atrium, as exhibited in this image by the red shading; there would be little room for people to manoeuvre between the ramps. This would mean that there would be little scope to use the space as an area to meet before attending a gig at the Essoldo
Iteration 2 - ramp system split across 2 distinct paths with circulation space in centre.
This arrangement provides a more flexible space for social activities to take place, allowing people to congregate having bought a drink at the bar.
Use of ramping system also encourages accessibility for cyclists, encouraging travel by bike to and from the centre.
